
TAN ZI CIN'S E-PORTFOLIO



CLICK ON THE DOCUMENT FOR MORE INFORMATION ABOUT MODULE ARCHITECTURAL DESIGN STUDIO 1 (ARC 60105)
INTRODUCTION TO ARCHITECTURAL DESIGN STUDIO
ARCHITECTURAL DESIGN STUDIO 1 (ARC 60105)
TUTOR: MR WAN MUHAMMAD BIN WAN MAHAMOOD
This ice-breaking design project is an introduction to elements and principles of visual art through designing a mask.
A mask is an object normally worn on the face for protection, disguise, performance or entertainment.
In contrast with its main usage to covering and hiding, here you are required to use that for revealing.
In this project, I will dig deeply inside myself, remove the ‘masks’ of the characters I are wearing, identify my true self and then design a mask that reveals my most powerful identity.
INDIVIDUAL
Architectural Design Studio 1 [ARC 60105] is structured as an introduction to architectural design.
Themed “Body and Space”, this studio emphasizes the inhabitation of space by the self that concentrates on the internal conditions of space.
This studio introduces the basic design principles of architecture as a ‘userbased art’.
A series of lectures in accord with the exercises of the week as well as tutorial sessions on ‘Architecture Culture and History’ will support the studio-based exercises.
Exercises are planned to introduce architecture as a combination of subjective (mental, poetic and sentimental aspects of design process) and objective (sensible, rational and pragmatic aspects of design process) parameters with the user at the center of them.
Project Learning Outcomes
From this project, I was able to
- Draw my attention to which play a major role in architecture.
- Produce objects to communicate my ideas.
- Explore one form of generating design concept/idea.
- Construct a representational piece of art based on the initial ideas that have been abstracted and redefined through the process of translation and understanding of it.
Module Learning Outcomes
Upon successful completion of the module, students will be able to:
1. Generate design concept/idea and translate into simple (architectural) design.
2. Generate design through the process of sketching and model-making.
3. Document, sketch and explain from personal experiences of the built and natural environment .
4. Apply the understanding of basic architectural design principles, and the notion of body and space interactions .
5. Produce and combine variety of drawings, physical models and verbal presentation to communicate and visualize architectural design and ideas.
CLICK ON THE DOCUMENT FOR MORE INFORMATION ABOUT BRIEFING OF PROJECT 1 - SELF-EXPRESSION THROUGH OBJECT (MASK).
PROJECT 1 OUTCOMES - SELF-EXPRESSION THROUGH OBJECT (MASK)
In this project, I was required to find out the ways to generate ideas and produce a design which match my own traits and characteristics.
The final result will be producing a mask to represent characteristics of myself. After that, I had to produce 1 final model of the mask at 1:1 scale where it had to be worn during the presentation, 1 A2 board which consist of drawings, diagrams and narrative of 50 words, and verbal presentation.
For my mask, it is in a cat form which represents my similarity characteristics as a cat: playful, independent, protective to own territory/privacy, kind-hearted, and balanced emotional.
There are two side of my mask: one is the dark side while another one is bright side, represented my contrast chaacteristics to familliar person and strangers, which also reflected the reactions of cat to people.
FOLLOWING IS THE COMPILATION DOCUMENT FOR MY PROCESS IN MAKING MASK.
Project Learning Outcomes
From this project, I was able to
- Explore objective parameters of design process through solving real-life architectural problems.
- Be able to distinguish and discern the role of scale and proportion in the relationship between the human body and a designed space or enclosure.
- Understanding of human factors to the design of space (its sizes, shapes, and how appropriate it is for the task) to improve comfort, safety, and productivity.
- To explore the relation of form and function.
The main aim of Project 2 is to heighten the awareness of students about the human body, interaction of space and body, and explore the role of reasoning and logic in shaping the form.
This will be done through designing a confined space which we call ‘Life Capsule’ for a 24-hour use. This limited space will challenge you to thoroughly examine and consider anthropometry and ergonomics.
Through designing a limited space you will explore more about the role of function and objective parameters in the design process.
PROJECT 2 BRIEF - BODY IN SPACE (LIFE CAPSULE)
FOLLOWING IS THE PHOTOS FOR PROJECT 1.
CLICK ON THE DOCUMENT FOR MORE INFORMATION ABOUT BRIEFING OF PROJECT 2 - LIFE CAPSULE
GROUP
PROJECT 1 BRIEF - SELF-EXPRESSION THROUGH OBJECT (MASK)




In this project, we were required to form a group with 3 to 4 members and find out the ways to introduce and create a model that aware of the scale and proportion of human body, anthropometric relate and inform that space, as well as using basic design principles and terminology we learnt from lecturers and the book ' Form, Space and Order ' by D.K.Ching.
My group members are Celene Soo Xiao Wen, Teoh Hui Yu, Vicky Lee Wei Kee and me. For this project, we have done some research and infromation in order to design the exterior of capsule and interior furnitures such as chairs, tables, and bed to fit the shape of capsule. Also, we set the location of capsule in countryside and the imagine client who use the capsule. There are 3 in 1 spaces which are reading space, relaxing space and drinking space in the capsule for 24 hours uses.
The final result will be producing a model of 1:10 scale, an A2 panels in landscape layout and a verbal presnetation. The following is our group project production: The Scallope.
PROJECT 2 OUTCOMES - BODY IN SPACE (LIFE CAPSULE)
 |  |
|---|---|
 |  |
 | 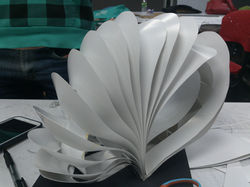 |
 |  |
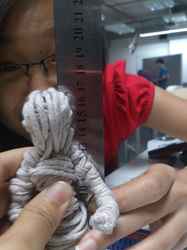 |  |
 |  |
 |  |
 |  |
 |  |
 |  |
 |  |
 |  |
 |  |
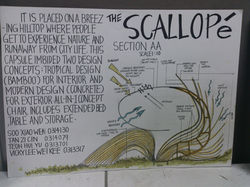 |  |
 |  |
In this project, I was requires to design a dream space for my dream client - J.K. Rowling. I also had to apply all my understandings from project 1, 2 and 3 part A for the design. The design will startwith a narrative/ storyline which a research must be done in study the characteristics of my dream client, activities supposed to happened in my design of dream space and study the expressive quality of the site. After that, sketches and study of models will be develpoed from my studies to a given physical shaes to my narrative and ideas.
The final result will be presented through a model in scale 1:50 mts, 2 to 3 A2 boards panels with landscape layout which have to be mounted or directly drawn on a board with strictly hand-drawn. The drawings must required 2D plans on site, plan of my design, sections and elevations in scale 1:50 mts, 2 interior perspectives which showed spatial qualities, sketch journal and verbal presentation is needed in 5 minutes.
The following photos are the drawing panel during presentation and the model designed for my dream client.
PROJECT 3 OUTCOMES - DREAMSCAPE FOR THE SELF
CLICK ON THE DOCUMENT FOR MORE INFORMATION ABOUT BRIEFING OF PROJECT 3.
Project Learning Outcomes
From this project, I was able to
- Design a space that embodies and expresses an idea or conceptual narrative.
- Identify, articulate and apply basic design principles in spatial organization and relationships.
- Create, articulate and illustrate the poetics of spatial quality.
- Produce and choose wisely among variety type of models with the aim of generating and developing design as well as better presentation of idea.
- Advance my communication skills through sketching internal expression of space, diagrams and variety type of models.
The main aim of Project 3 is to design a dream space for our dream client according to his/her desire.
It can be a vacaion house, a studio, an atelier, a private gateway or can be any place where in it will be comprised of 2-3 spaces. The design will be situated in any spot of the given site. Also, we can use the tree as part of our space, or design around the trees on the site or pick up an unobstructed empty space.
INDIVIDUAL
PROJECT 3 (FINAL) BRIEF - DREAMSCAPE FOR THE SELF
DESIGNING A DREAM SPACE FOR A DREAM CLIENT
 |  |  |
|---|---|---|
 | 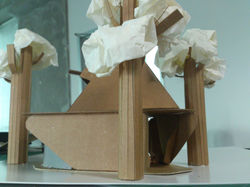 |  |
 |  |  |
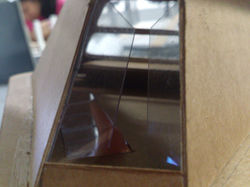 |  |  |
 |  |  |
 |  |  |
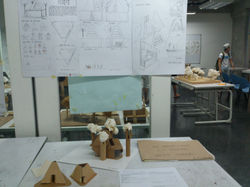 |  |  |
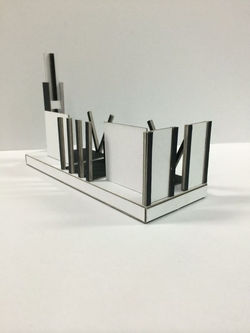 |  |  |
 |  |




