
TAN ZI CIN'S E-PORTFOLIO



This project which introduced basic principles and procedures of construction process throught real life project. Through this project I have more understand the sequence and coordination of construction at site while exposed to the construction technology and methods responding to site context. Besides, I can demonstrate my understanding and knowledge of construction, materials and technology by observations and collecting data from the site visit while produce a report. In addition, I were able to produce manual sketches, drawings and detailings relating to existing construction in the report.
PROJECT 1 EXPERIENCING CONSTRUCTION
EXPERIENCING, DOCUMENTATION AND ANALYSIS CONSTRCUTION PROCESS
BUILDING CONSTRUCTION 1 (ARC 1523 / BLD 60303)
TUTOR: AR. CHIN
In this project with group of 7, my group members are Eelyn Cheong Siew Ying, Chia Wee Min, Hiew Eyang, Tang Kar Jun, Teoh Hui Yu, Wong Voon Yin and me (Tan Zi Cin). We had select ongoing local construction site which visible covers most of subject topics covered in the syllabus. Our selected sites were medium rise and low rise buildings which were 2-storey shoplots, terraces houses and townhouses. Our tasks is to identify different types of building elements and its construction process, details and materials. We also study and record construction of different building elements, which we have learnt in this module. In specific, we should produce a bound report in A3 sizes format with details of building construction drawing, visuals and sketches that provide a reflecting our understanding of the construction itself. Our selected sites are Karisma Hill, Seri Kembangan and Taman Rinching, Mukim Semenyih. For individual topic, my part is external works.
 |  |  |
|---|---|---|
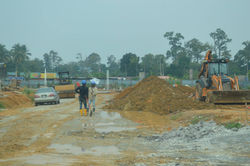 |  |  |
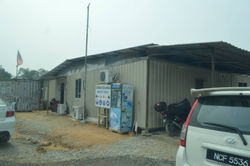 |  |  |
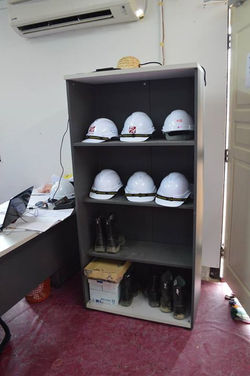 |  |  |
 |  |  |
 |  |  |
 |  | 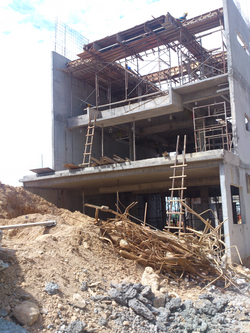 |
 |  |  |
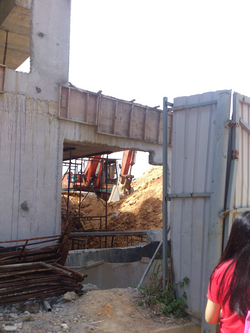 |  |
My task in this project is to identify and propose 3 numbers of details for selected components of the building apart from providing the nessasary plans and sections that represent the explored parts of the building. The 3 architecural detailings covered the design of floor structure, windows and wall structure in my studio project 2b, produced in manual sketches, drawings and detailing relating to construction solutions with specifications, symbols, dimensions to reflect the proposed materials used on an A2 board.
Through this project, I have more understading on structural elements in construction and its application in the construction industry by applying the suitable construction elements, materials and details of joint solutions for a specific design. It also allowed me to understand the build ability and knowledge in developing the building response to pratical considerations from documentation and analysis of construction process. Also, the project had deepen my understading of proposing details for certain section of a building in both structural and architectural detailings while learning the knowledge of construction process, materials applied and constrcution technology.
In this project individually, is a continuation of the first project - an intergrated project where it involves
construction detailing solution for Project 2b in Architecture Studio 2. This project is designed to allow the demonstration of knowledge and understanding of construction and application from prior project. Emphasis in producing related manual construction drawing for STEEL and/or TIMBER detail and specification. Technical knowledge is viewed as something separate from design. One of the aims of this assignment is to develop an awareness and understanding of the strong interrelationship between these two areas of study. Critical success of any design project relies on a designer’s ability to address issues of appropriate methods of construction, integration of structure and the selection of materials whilst addressing the many other complex issues that are part of the design process. This assignment will enable me to develop and demonstrate some knowledge of construction, materials and structural theory in a small scale design project.
PROJECT 2 CONSTRUCTION DETAILS AND SPECIFICATION
GROUP
INDIVIDUAL
 |  |
|---|---|
 |  |
 |  |