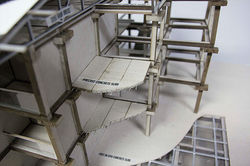TAN ZI CIN'S E-PORTFOLIO



BUILDING TECHNOLOGY [ ARC 61403 / ARC 3514 / ARC 3512 ]
TUTOR: MR SIVARAMAN KUPPUSAMY
Project 1 - Industrialized Building System
GROUP
In this project with a group of 6, we were required to apply appropriate IBS construction method in the production of a model of an apartment building as they have different types and demonstrate a comprehensive understanding of IBS construction process through model making. Moreover, we must develop our understanding in matters related to energy efficiency and ecological impact. Furthermore, as this is a group work, we must learnt to foster good communication skills among group members through proper delegation of works and production of the video.
Through this project, I have learned the skills in identify and collect relevant research data such as connection of beam, column, slab and roof while explain them by a set of architectural and structural documentation. Also,I able to understand the related basic structural elements and structural principles in construction. The construction methods and materials were analysed and documented with critical issues pertaining to energy efficiency, embodied energy as well as ecological impact. Lastly, although my group mates were chosen randomly by the lectures and we were work together at the first time, I learnt a lot from them and able to communicate to solve the pro
Project 1: Industrialized Building System (Video)
 1 |
|---|
 2 |
 3 |
 4 |
 5 |
Project 1: Industrialized Building System (Model)
Project 2 - Construction Solutions
InDIVIDUAL
This project is aligned with the Studio Design Project (semester 5) and aimed to facilitate students in their technical studies and development of the design. It deals with the analysis and establishment of the structural and the envelope systems of the design to ensure that the design has logical and workable construction system. It also encourages students to think analytical and critical about the construction with studies as the principles, practicals and details of building technology as integral part of the design and not just afterthought. Most of the times amateur designers tend to design the spaces without consideration on the construction aspects an redesigned the scheme due to the unbuildable design. Thus, this assignment intended to tackle this issues and to increase the technical competency of students with adaptation and implementation the alternative construction system into design.
Through this project, I able to analyse and document construction methods and materials while evaluate the existing construction sysytem and detailing of the selected project. Moreover, I learnt to critique issues pertaining to construction principles, materials, techniques, codes of practice, process of assembly and detailing on the relevant construction system to the building design. Furthermore, I able to generate the alternative construction solution with energy efficiency and green environment impact by means of sketches and drawings.