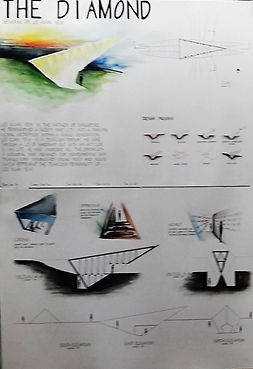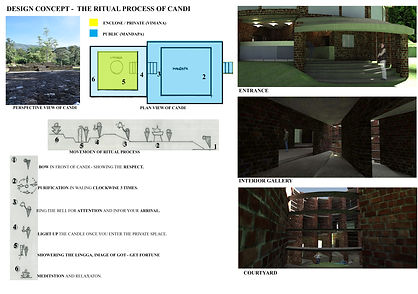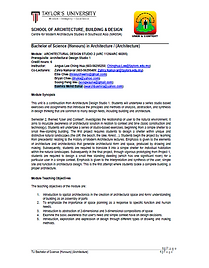TAN ZI CIN'S E-PORTFOLIO



We were required to form a group of 5 and select 2 precedents for analysis which can be local, nation and/or international examples. One precedent must be PRE-MODERN MOVEMENT, and one precedent must be CONTEMPORARY. Also, one precedent must be LINEAR, and the other is CONCENTRIC. The analysis will be recorded on A3 panel each with descriptions on the spacial typologies applied in the design and explaination on spaces order and organizations besides of typologis ordered the use of the design. In addition with stated of plan-section relationship, design considerations employed to explore spatial poetics and spaces articulated in terms of the poetics, sensuality and tactility of architectural spaces were included.
For my group, there are 5 group members: Eelyn Cheong Siew Ying, Chia Wee Min, Teoh Hui Yu, Wong Voon Yin and me. Our group chose Angkor Wat as study of concentric architecture in pre-modern movement and Jewish Museum as study of linear architecture in contemporary or modern architecture.
FINAL OUTCOME OF PRECEDENT STUDIES IN PRESENTAION BOARD
Project Learning Outcomes
From this project, I was able to analyze case studies to inform the design project while identify and explain different spatial types in architecture and use them for spatial and experience. Besides, I have learned to create tectonic expressions of different spatial typologies which impact on the uses and experiential conditions of space also generate the design through consideration of section-plan relationship with human-scale, natural light, materiality and textures. In addition, I learnt to produce drawings in both 2D and 3D, modelling and verbal presentation skills to communicate and visualize architectural design and ideas. Lastly, I understand the important of teamwork in producing idea of designs and complete the presentation by helping each other in researching, modelling and drawings. I want to thanks my groupmates where they have contributed their hardwork days and nights for weeks. I really enjoy this project and learnt to design the poetic spaces of architecture.
The project 1a is to identify and analyze spatial order and spatoal poetics through precedent studies. The main aim is to analyse 2 selected architecture precedent which are concetric architecture and linear architecture. The selection of precedents should be critical and inspirational as the analysis of design approaches will infrm the preceding design projects for remaining semester.
GROUP
PROJECT 1A : PRECEDENT STUDIES
ANALYSING SPATIAL POETICS & SPATIAL TYPOLOGIES IN ARCHITECTURE
Module Learning Outcomes
Upon the successful of this module, I was able to identify and explain different spatial types in architecture with spatial uses and experience after exploring the genius loci in every project. Besides, I was able to produce site analysis which document, interpret and analyze the physical conditions of the site and 'genius loci' of place and denerate design based on the unique character and conditions of the site context through project 1A: Precedent Studies. Moreover, I was able to generate design through concious consideration of section-plan relationship with considerations of human scale, natural light, materiality and textures while create tectonic expressions of different spatial typologies like symbolisms and poetic feelings which impact on the uses and experiential conditions of space from project 1B, the memorial of Mr. Lee Kuan Yew and Lahad Datu Invasion . In addition, I can design and present a small scale community building, the Visitor Interpretive Centre which responds to the Lembah Bujang site in site topography, history and socio-cultural events in cooperate with a functional programme and users' experience.
CLICK ON THE DOCUMENT FOR MORE INFORMATION ABOUT MODULE ARCHITECTURAL DESIGN STUDIO 3
(ARC 60106 / ARC 2118)
Architecture Design Studio 3 [ARC 60106 / ARC 2118] is a continuation from Architecture Design Studio 2, emphasizes on the poetics of place and experiential qualities of space. The subject is aimed to develop awareness of a wider place, a genius loci and the design response towards the place with different spatial typologies (spatial organization and relationships) in architectural design while emphasize the importance of site and program in architectureal design and sections in the design of architectural space. To achieve the aims of subject, student will engage with studies and design of different spatial typologies for a simple memorial space which explores the ideas of architectural tectonic and experience. Besides, the maor project involves the design of a small scale community building: Visitor Interpretive Centre, in the open ladscape of suburban area which engage with the spirit of place inherent to achieve architectural form that is tectonically expressive, functional and responsive to its site.
INTRODUCTION TO ARCHITECTURAL DESIGN STUDIO 3
ARCHITECTURAL DESIGN STUDIO 3 (ARC 60106 / ARC 2118 )
TUTOR: MR ANGUS, MR KEITH, MS CHONG SUE MAY


ANGKOR WAT, COMBODIA.
THE CONCENTRIC ARCHITECTURE IN PRE-MODERN MOVEMENT
JEWISH MUSEUM, BERLIN.
THE LINEAR ARCHITECTURE IN CONTEMPORARY MOVEMENT
The project 1b is to design a memorial for Mr.Lee Kuan Yew and memorial of Lahad Datu, Sabah Invasion, themed 'journey for the 5 senses' by using the design strategies based on the project 1a. In this project, we read the given poetry and visualise it from an architectural viewpointthe translate them into a walkway by using 2 contrasting spatial typologies: linear form in 50 meters and concentric form in 10m3. The study models of each spatial typology can be in white card or digital modelling but the final model is in physical model. Then based on the sketch design, scaled plans and sections are developed with considerations of human scale, light/shadow, materials/texture and drawn 8 A3 panels which 4 panels for each design and butterpaper evidence if design process and thoughts. Lastly, a verbal presentation is performed for 15 minutes.
GROUP
PROJECT 1B
' JOURNEY OF THE 5 SENSES ' MEMORIAL
FINAL OUTCOME OF DESIGN IN PRESENTATION






FINAL OUTCOME OF SITE ANALYSIS REPORT
Same group from project 1, we conducted the site analysis of the physical context within the identified micro site. The site we visited is Lembah Bujang Archaeological Museum, located at Lembah Bujang near Sungai Petani, Kedah. In the site analysis report, we need to do a site survey by providing the dimensions of its width,depth and indicate any adjacent buildings at the levels of plans, elevations and sections to create an accurate record of what currently exists. Besides, the report included sun path orientation by using simulation software-Autodesk Revit, climate, site contours, public circulations, neighbouring contextss, vegetation, views and vista, noise and human-cultural. We also required to have a digital presentation in 5 - 10 minutes.
GROUP
PROJECT 2A
SITE CONDITIONS AND ANALYSIS
In project 2b, I was required to produce my personal interpretation of Lembah Bujang site in the form of sketches. These will be my inspiration for a contemporary idea that connects directly with past archaeology, memory, and history of the site. To find out the relevant ideas, I also done a historical research of Lembah Bujang site for the description life and memory. Besides, I also refered to some recommended references by my lecturers.
In these sketches, the memory of place, significant characteristics, history and materials will be recorded. Then, they will form as inspiration of the design concept for a Visitor's Interpretive Centre.
For a 10-minute verbal presentation, we required to submit individual interpretation hand-sketches on 2 A3 panel. Also, concept drawings in 3 A3 panels included scaled plans, sections, elevations with annotations, diagrams to illustate the concept + a physical model.
INDIVIDUAL
PROJECT 2B
PERSONAL INTERPRETATION & CONCEPT DEVELOPMENT AS A RESPONSE


the beginning of civilization


In project 3, we need to design an architectural response interpretive centre emphasising a strong engagement and relationship to the site, spatial experiences and programmatic requirements. The interpretive centre served two purposes: to provide a physical point of reference with visual significance that keeps alive the culture/ history/ memory/ essence of the site; to provide accommodation to house and display relevant material and interpretive material for public access and information. We were encouraged to solve the design by relying heavily on landscape and get inspired/ informed in ways that express the spirit of the place (genius loci). The design was limited in total floor area of 450sqm with internal and external spaces, max. 3 storeys and min. 2 storeys built with heavy thermal mass materials (concrete, natural stone and/or brickwork). Spaces required are reception, foyer, gallery spaces, souvenir shop, utilities space, office, toilets, cafeteria, storage and amphitheater.
For presentation, we were required to submit 4 A1 panels conveying ideas of design in form, space and spatial qualities, included scaled architectural drawings, pictures and diagrams. Also, a scaled model for buildability and sketch journal for design evidence.
INDIVIDUAL
PROJECT 3
GENIUS LOCI - VISITOR INTERPRETIVE CENTRE (VIC)
Project Learning Outcomes
From this project in group work, I was able to produce site analysis on vegetation as it was my handled part which document, interpret and analyze the site context. By using researches on internet, photographs and real-site experience, I am able to identify the vegetation species available at site and find out the S.W.O.T (strength, weakness, opportunity, threat) of site. Thanks to the teamwork of my groupmates, we can complete the group tasks faster and focus on our individual part. For my individual part, I learnt to identify the 'genius loci' of site and produce a concept design for a Visitor Interpretive Centre based on the site analysis conclusions.
FINAL OUTCOME OF SKETCHES AND DESIGN CONCEPT
FINAL OUTCOME OF MY VIC DESIGN




Project Learning Outcomes and Reflections
From this project, I was able to desin a small community building, Visitor Interpretive Centre which response to history, socio-cultural events and topography of site. Besides, I learnt the ways in generate my design through concious consideration of section-plan relatioship in human scale, light and shadows, materials and texture while based on unique character and conditions of the site context. Moreover, I was able to produce drawings in bot 2D and 3D, digital moelling and verbal presentation to communicate and visualize architectural design and ideas. In my experience, the most challenging part in this project is using software to create a digital model as I still fresh on handling this skill. I was really appreciate that there were classmates who were willing to teach me to use those software and thanks to them I can complete the tasks just in time. In addition, not to forget my tutor, Miss Sue May who have her patience to tutor and guide me when I was stuck in producing my ideas. Without her guidance, I might not able to find out my design ideas and complete my semester 3 architectural design studio. Thank you so much to my fellow classmates and my tutor and very appreciate their willingness to help me.
