TAN ZI CIN'S E-PORTFOLIO



FINAL OUTCOME OF MY NATURE APPRECIATION CENTRE DESIGN
As I proceeded to the final stage which is designing a nature appreciation centre, I able to generate ideas based on environmental poetics. Besides, I beganto design based on section and plans to react with site contextually. Also, I learnt to create programmatic response through fulfilling the criteria of the programme and user needs.
In part 2b of the project, we are required to propose a facility accommodating related functions in suburban context such as exhibition, recreation and learning, then design a simple public buidling with a specific community of users. Concept is developed based on site analysis which intended to have our design in near full freedom however response to surrounding context should be informed architectually and contextually which is a part of basis will be marked.
My concept for the nature appreciation center is transition, where I intended to let the users to feel the transition of space physically and mentally from concrete jungle to a real green jungle. As a gateway to Royal Belum Rainforest, my nature appreciation centre provide a learning area which nature gallery and laboratory for researches and public to gather the knowledge to endangered species of flora and learning the way in preserving the flora in laboratory as a preparation before heading to the jungle. Also, through the feeling of enclose to open to nature, the users will learning in appreciating the views then appreciating the nature which the end of nature appreciation centre will lead them to jungle trekking path to explore and gather the information of flora in the jungle.
Throughout this project, I learnt to create architectural spaces while considerate with environmental poetics which relate to the basic natural context such as site topography, vegetations, and climate to inform user experience. I have also learnt to generate programmatic response in fulfilling the criteria of the required programme and design respond to user needs especially for disable community. On the other hand, I have improvement in my computer skill to visualize my design by producing 2D and 3D drawings, modelling. Also, I have worked hard in my verbal presentation skill in communicate my architectural design and ideas.
 PERSPECTIVE VIEW |
|---|
 SIDE VIEW |
 PERSPECTIVE VIEW |
 MOCK UP |
 MOCK UP MASSING MODEL |
 MOCK UP MASSING MODEL |
 MOCK UP MASSING MODEL |
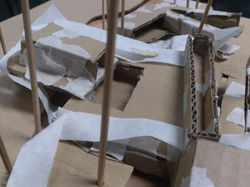 MOCK UP MASSING MODEL |
 INTERIM MODEL |
 INTERIM MODEL |
 MOCK UP MASSING MODEL |
 MOCK UP MASSING MODEL |
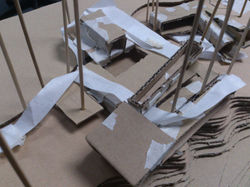 MOCK UP MASSING MODEL |
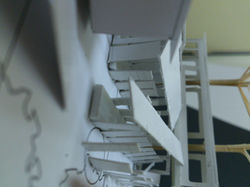 INTERIM MODEL |
 INTERIM MODEL |
 INTERIM MODEL |
 interim presentation |
Interim mock up model and interim presentation
 board 1 |
|---|
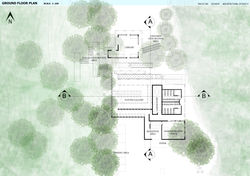 PRESENTATION BOARD GROUND FLOOR PLAN.jpg |
 PRESENTATION BOARD FIRST FLOOR PLAN.jpg |
 PRESENTATION BOARD SECTIONS.jpg |
 PRESENTATION BOARD ELEVATIONS.jpg |
 final project presentation |
Final project presentation
Presentation Boards and models of Project 1.
The project 1 required us to explore the environmental poetics of structural that respond to the basic natural context such as wind, heat, cold, energy issue and existing context. Students are also required to design a structure within an open area applying ideas of environmental sustainability in architectural design. The structure should provide both a shelter and suitable environment for users. A "Gateway" design based on volume requirement of 300m³ (min. 2 storey), served two main purposes which are students' sctivities areas providing both indoor games room and social space; and a security surveillance room with security stationand watch tower.
In a group of 3, Julia Shenjaya, Hiew Eyang and me (Tan Zi Cin) investigated, analyse and recorded the environment of given site with photographs and illustrations. We decided to set monkey bars climbing as our students' activity after several discussions and site analysis. The form of our design is inspired by the site experience as a meeting point in forming concept of converging where centre of the design became a courtyard. Although the project only have 2 weeks duration, we managed to submit it on time.
Through this project, I learnt to investigate and analyze the environment qualities and contextual needs of the site while apply the ideas of environmental sustainability which gained from the precedence studies and prior semesters' subjects. Meanwhile, I learnt to employ our design with specific materials and construction techniques. Lastly, I understand the inportance of teamwork in producing ideas, designs, 2D drawings and modelling. I want to thank my groupmates who have contribute their hardwork to complete the task in a short time.
GROUP
PROJECT 1 : EXPLORING THE ENVIRONMENTAL POETICS
TAYLOR'S GATEWAY
CLICK ON THE DOCUMENT FOR MORE INFORMATION ABOUT MODULE ARCHITECTURAL DESIGN STUDIO 4
(ARC 60206 / ARC 2128)
Module Learning Outcomes
Upon successful completion of this module, I able to identify and analyze environmental qualities and contextual needs of a site in my project one. Besides, I able to apply ideas of environmental sustainability which gained from precedent studies and prior semesters' subjects. Moreover, during my final project, I learnt to design and create architectural spaces with considerations of environmental poetics in relation to basic natural context and existing built context (harness environmental qualities of the site to inform design) which impact on users' experiences; Meanwhile, combine the environmental needs, the site and the users'experiences within simple building design in the open landscape. Finally, I able to produce 2D and 3D drawings with models and verbal presentations to communicate and visualize architectural design and ideas based on clustered spatial typology.
INTRODUCTION TO ARCHITECTURAL DESIGN STUDIO 4
Architecture Design Studio 4 [ARC 60206 / ARC 2128] is a continuation from Architecture Design Studio 3, which explores design by harnessing environment qualities and conditions for human and enironment sustainability through a project with a specific community of users within a given context. The subject is aimed to develop awareness of environmental sustainability in architectural design with precedence studies. Also, to develop student's ability to meet imperative and inter-related environment and social needs, as well as make poetry with the buildings that respond to the basic natural context while emphasize on space planning of clusters of buildings such as community centre with programme complexity, site topography and vegetation, socio-cutural events, and variety of passive stratrgies for sustainability design. Students are required to demonstrate applications of knowledge gained from prior semesters and integrate research from Asan Architecture module.
ARCHITECTURAL DESIGN STUDIO 4 (ARC 60206 / ARC 2128 / ARC 2126)
TUTOR: MR NICHOLAS, MR AXXU
 board |  site model is scale 1:200 |
|---|---|
 model in scale 1:50 |  model exterior |
 model exterior 2 |  model exterior 4 |
 site model perspective |  model exterior 4 |
 model exterior 5 |  model interior 1 |
 model interior 2 |  model exterior perspective |
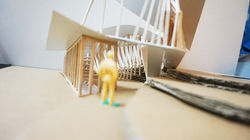 model exterior perspective 2 |  model exterior 6 |
 Water DropletsDescribe your image here |  Budding TreeDescribe your image here |
 Fallen ApplesDescribe your image here |  Cherry BlossomDescribe your image here |
 Ray of LightDescribe your image here |  BloomDescribe your image here |
 DewDescribe your image here |  Tranquil forestDescribe your image here |
 Lilly PondDescribe your image here |
The project 2A required us to produce a site analysis board with macro and micro analysis and propose a design strategies with programme in the site give. We need to understand the site by site investigation and understand the user needs based on researches. Then, brainstorming the ideas for exploration of communal space. After that, we had to propose a facility accommodating several related funtioins such as exhibition, learning and recreation in a suburban context while develop the concept based on environmental research. We are requires to make an informed responses to the surrounding context in architecturally and contextually.
Our site located in Pulau Banding, Gerik, Perak. Pulau Banding is a 243-hectare man-made island, sits amidst the 130 million years old Royal Belum Rainforest and surrounded with Temmeggor lake. The island best known for nature based activities. We are required to design a Nature Appreciation Centre within 2 to 3 storey height in 800 sq.m. , with povided facilities such as Nature gallery, auditorium space, administration area, documentation room, observation deck, cafeteria and children exploration area. Meanwhile, we need to consider disabled access as part of our design.
PROJECT 2A: SITE CONDITIONS & ANALYSIS GROUP
PROJECT 2 : NATURE APPRECIATION CENTRE
GATEWAY TO ROYAL BELUM, GERIK, PERAK.
 Board 1(print)- (1).jpg |
|---|
 3rd board final.jpg |
 board4.jpg |
