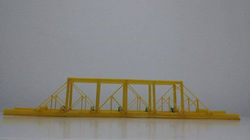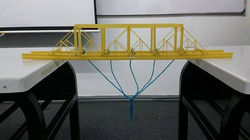TAN ZI CIN'S E-PORTFOLIO



BUILDING STRUCTURE (ARC 2522 / ARC 2523 / BLD 61003)
TUTOR: MS ANN SEE PENG, MR ADIB
Throughout this project, I learnt to identify and produce a completed documentation on structural system of S11 house while understand the concept of structural analysis. Besides from identify the slabs' type, I learnt to analyze live load and dead load in different space of the house. Moreover, I able to calculate the ultimate load of a beam and columns while identify the structural components. I gained the experience of calculation and produce load diagram, shear force diagram and bending diagram for the beams. This project allows me to understand deeper in real building structural construction experience and exploration of structural anaysis on a building.
Project 2: Extension of R.C. Bungalow
In this project with group of 5, Cheong Siew Ying (Eelyn), Chia Wee Min, Teoh Hui Yu, Wong Voon Yin and me (Tan Zi Cin), we are required to design and construct a fettuccine bridge of 350mm clear span and maximum weight of 80g.The bridge is tested until it failed. Besides of aesthetic value, the design of the bridge mst be high efficiency by using the least materials to sustain higher load. By appying appropriate method, we need to analyse and evaluate each fettuccine bridge's members' strength, tension and compression strength. By the end of the testing, we need to submit an A4 bound report consist of designed fettuccine bridge types, records of materials' strength test, photographs as evidence along with individual truss analysis.
GROUP
PROJECT 1 FETTUCCINE TRUSS BRIDGE
Throughout this project, I able to construct a truss bridge while evaluate, explore and improve attributes of construction materials. Futhermore, I able to understand the load distrubution in a truss and apply it into our fettuccine bridge design. On the other hand, I learnt to identify tension and compression members in a truss structure also finding out the length and width by analysing truss using calculation which is the toughest part among this project in order to chose the arrangement of bridge member for the best design. The project provide an opportunity for us to explore on the structure analysis and understand the way of force tansfer in different members which can be applied in real bridge construction in future project.
Project 1: Fettuccine Truss Bridge Report
 bridge making process |
|---|
 bridge making process |
 bridge making process |
 bridge making process |
 bridge making process |
 bridge making process |
 bridge making process |
 bridge making process |
 bridge making process |
 bridge making process |
 bridge making process |
 bridge making process |
 bridge making process |
 bridge making process |
Reflections
Reflections
In this project with group of 7, Cheong Siew Ying (Eelyn), Chia Wee Min, Chua Chang Yeong (Ronn), Edwin Ho Khai Vun, Teoh Hui Yu, Wong Voon Yin and me (Tan Zi Cin), we are required to choose a maximum of 3 storey bungalow, then carry out structural framing and prepare structural draawings for the bungalow. Our chosen bungalow is S11 House.The structural plans are included foundation plan, ground floor plan, first floor plan and roof plan. This project is an integrated component where it involves structural theory, force calculation ad basic structural proposal, which designed to allow the demonstration of knowledge and understanding of building structure. At the end of this project, we need to produce an A4 bound report consist of design brief, structural plans, load distrubution plans for beam design and column size estimation. Individually, we need to perform structural analysis of the bungalow.