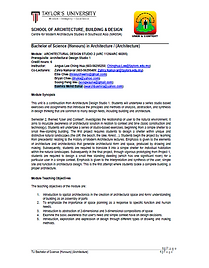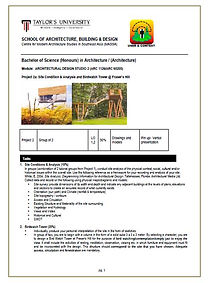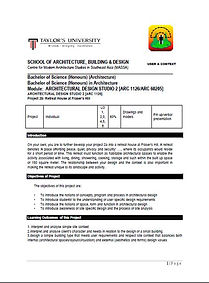
TAN ZI CIN'S E-PORTFOLIO



In this project , we were required to form a group of 5, to produce a complete set of manually architectural drawing of the selected project (private residence) on A3 size tracing paper. We are then required to investigate and formulate our findings into a set of 10 models in dimension of 10x10x10cm. The models should be precise and informative to express the analysis of the ideas hidden in the project assigned. We were to use no more than three colours and the models should be well crafted and beautifully made to be rested on two A3 MDF board.
For my group, there are 5 group members: Eelyn Cheong Siew Ying, Chia Wee Min, Teoh Hui Yu, Wong Voon Yin and me. Our assigned private residence house is Villa La Roche by Le Corbusier. Before we start the model making, we were required to produce a 5 minutes video to introduce the architect and the brief history about the building, for further understanding about the principal architecture design of Le Corbusier and stage of development of design by his architecture ideas. Then, we made 15 abstraction models related to Villa La Roche and chose 10 out of 15, which is the best abstraction model to defined the building. Also, we have researched the floor plan of the building and meanings of very part of abstraction which related to the architecture language.
VILLA LA ROCHE BY LE CORBUSIER
PROJECT 1 OUTCOMES
FAMOUS PEOPLE, FAMILIAR FACES - DIGRAMMATIC ABSTRACTION
CLICK ON THE DOCUMENT FOR MORE INFORMATION ABOUT BRIEFING OF PROJECT 1: FAMOUS PEOPLE, FAMILIAR FACES - DIGRAMMATIC ABSTRCTION.
Project Learning Outcomes
From this project, I was able to identify master architects and their works in modernism era. Also, i have more understanding on basic architectural compositions of solids, planes, lines and frames besides of 'diagram’ and analyse architectural work of selected architect. I have more understand on the design principles of Le Corbusier which is the 5 points of architecture design: free plan, free facade, roof top garden, pilotis and horizontal windows (ribbon windows). Also, I have learnt to using the design elements to make differentiate the spaces and make the spaces become more special such as hierachy, asymmetrical space, circulation and lighting relate to the site context.
This project one is to investigate and to explore how spaces are created from the making of architectural elements: architectonics.-solid, planes, lines and frames. Upon completion of the project, I should be able to achieve a level of understanding on the works assigned and will be able to apply the idea and concept to their project later. The idea of using pure and diagrammatic models to express the architectural idea would also be in cooperated into this assignment.
GROUP
PROJECT 1
FAMOUS PEOPLE, FAMILIAR FACES - DIGRAMMATIC ABSTRCTION
CLICK ON THE DOCUMENT FOR MORE INFORMATION ABOUT MODULE ARCHITECTURAL DESIGN STUDIO 2 (ARC 60205)
Module Learning Outcomes
Upon the successful of this module, I was able to generate design possibilities through the use of architectonics in a simple architectural form, space and function. Secondly, I learnt to translate design ideas into habitable architectural spaces through drawings and model making. I also learnt to explore architectural design through the abstraction of 2-dimensional and 3-dimensional compositions of space. Besides, I have learned to interpret and analyse simple site context related to client’s character and needs in relation to the design of a small building. In addition, I learnt to design a simple building type that meets user requirements and respects site context that balances both internal (architectural spaces/layout/circulation) and external (aesthetics and forms) design values.
Architecture Design Studio 2 [ARC 60205] is a continuation from Architecture Design Studio 1, themed “User and Context”, where we investigated the relationship of user to the natural environment . It aims to inculcate awareness of architectural solution in relation to context and time (basic construction and technology). Students will undertake a series of studio-based exercises, beginning from a simple shelter to a small free-standing building. The first project required us to design a shelter within unique and
distinctive natural landscapes (the cliff, the beach, the lake, forest…). We began the project by ‘learning from precedents’ relating to the History of Modern Architecture lectures. Emphasis is given to the elements of architecture and architectonics that generate architectural form and space, produced by drawing and making. Subsequently, we are required to translate it into a simple shelter for individual habitation within the natural landscapes. Then in the final project, through vigorous prototyping from Project 1, we are required to design a small free standing dwelling (which has one significant room) for a
particular user in a simple context. Emphasis is given to the interpretation and synthesis of the user, simple site and function in architectural design. This is the first attempt where students tackle a complete building, a proper architecture.
INTRODUCTION TO ARCHITECTURAL DESIGN STUDIO 2
ARCHITECTURAL DESIGN STUDIO 2 (ARC 60205)
TUTOR: MS BASHIRA MOHD BAHAR
In this project, we need to visit the site in Fraser's Hill. There are 2 site chosen for analysis, the Paddock site and Allan's Water site, which nearby the hotel we stay for 3 days. As for the groups which under the tutors of Ms Shira, Ms Zahra and Ms Ellie will analyse the Paddock site while our group which were same group members as project one were assigned the part of Sunpath and Climate of Paddock site. In Paddock site, there are 4 different sites location which enable us choose accordingly the needs of project 2 by using the data collected.
For the first day of our site visit, we were given free time to explore the place by ourselves and we can working on our individual projects which is abstraction drawings for conceptual models in next project. We can search the best spots for inspiration ideas in exploring and jungle trekking. On the next day, we need to collect the data and doing site analysis in Paddock site from morning until evening as our group is the climate part, measuring by using tools like thermometer and sight observation. The unfinish analysis is carried on the next day.
The collected data were compiled with the other groups and produced it digitally. We were given 20 minutes to present the whole analysis in slides to our lecturers to understand more about our site.
THE PADDOCK SITE
PROJECT 2a OUTCOMES
SITE CONDITIONS & ANALYSIS AND BIRDWATCHING TOWER @ FRASER'S HILL
Project Learning Outcomes
From this project, I was able to generate structure, form and space through architectural conceptualisation in emphasis on the user requirement, ergonomics and site responding to develop an architectural proposition while show the importance of using the art of crafting and making such as drawings and models as a critical design tool as part of the design process.
In this project it was separated into 2 parts. The first part is site condition and analysis where in groups (combination of 2 tutorial groups from Project 1), we need to conduct site analysis of the physical context, social, cultural and/or historical issues within the overall site. Then use the given reference as a framework for our recording and analysis of our site to collect data and record on the following using physical maps/diagrams and models in site survey
- Provide dimensions of its width and depth and indicate any adjacent buildings at the levels of plans, elevations and sections to create an accurate record of what currently exists,
- Orientation (sun path) and Climate (rainfall & temperature)
- Site topography / contours
- Access and Circulation
- Existing Structure and Materiality of the site surrounding
- Vegetation and Hydrology
- Views and Vistas
- Historical and Cultural
- SWOT
For the second part , we need to use the data of the site analysis to design a Birdwatch Tower while individually, we need to produce our personal interpretation of the site in the form of sketches. Then, In group of two, we are to begin with a volume in the form of a solid cube 3 x 3 x 3 meter. By selecting a character, we are to design a Bird Watch Tower at Fraser’s Hill for the purpose of bird watching/contemplation/simply just to enjoy the view. It shall include the activities of resting, meditation, observation, viewing etc. in which furniture and equipment must fit and be incorporated with the design. This structure should correspond to the site that we have chosen. Adequate access, circulation and fenestration are mandatory.
GROUP
PROJECT 2a
SITE CONDITIONS & ANALYSIS AND BIRDWATCHING TOWER @ FRASER'S HILL
CLICK ON THE DOCUMENT FOR MORE INFORMATION ABOUT BRIEFING OF PROJECT 2: SITE CONDITIONS & ANALYSIS AND BIRDWATCHING TOWER @ FRASER'S HILL.
 |  |  |
|---|---|---|
 |  |  |
 |  | 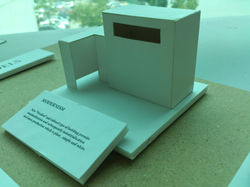 |
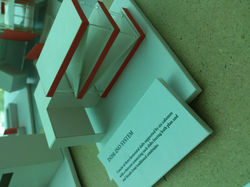 |  |  |
 |  |  |
 |  |  |
 |  | 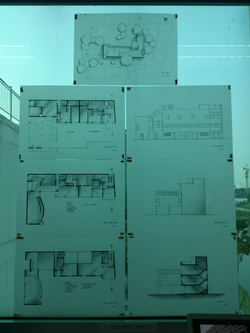 |
 |  |  |
 |
Next is in a group of 2, we need to design a birdwatching tower for selected character. For me, Esther and I had chose a ballerina called Nina Sewyer, the main character from the movie of Black Swan. To understand more about the needs of ballerina, we had watch the movie and research more information about the typical ballerina requirement. Then according to the requirement we design a birdwatching tower which content of spaces and related to the site context such as contour and climates analysis of site. The drawings and analysis will be presented in 2 A1 board with 3 progressive model and 1 final model on an A3 MDF board. Also, the individual abstraction drawings will be presented as well as the conceptual models.
 |  |
|---|---|
 |  |
 |  |
 |  |
 |  |
 | 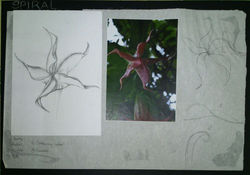 |
As a group, we had visited the site Fraser’s Hill and finished the site investigation and ‘nature scanning’ to initiate the preliminary conceptual approach of the tower design. Now in this project 2b, my work will reflect my understanding of how architecture is created by applying the basic design principles and spatial organization skills in understanding the design concept and process besides of illustrate an understanding of how a building is conceptualize and transformed into reality. The project 2b allowed me to be able to explore the relationship between architectural tectonics, function and space in architecture.
In this project as a group, Esther and I need to produce an A1 complied site analysis for references in design process and during presentation day.
Individually, I had to present a full set of architectural drawing in scale of 1:50 which are beautifully hand drawn and details onto 2 A1 size cartridge paper and a final model with same scale in made of white board presentaed on an A3 size MDF board. 5 minutes of verbal presentation were given for us to present our work to the external crits.
RETREAT HOUSE: LA PIROUETTE
CLIENT: NINA SEWYER
MOVIE: THE BLACK SWAN
PROJECT 2b OUTCOMES
RETREAT HOUSE @ FRASER'S HILL
In this project, we were in our own to have a further development our project 2a into a retreat house at Fraser's Hill. The retreat house must function as habitable architectural spaces to enable the activitu associated with living, dining, showering, cooking, storage and such within the built up space of 150 square meter. The relationship between our design and the context is also important in making the retreat unique to its landscape and activity. This project is objectived to introduce the notion of concepts, program and process in architectural design through the design of retreat house besides of notions of space, form and function. Moreover, it help us to the understanding of user specific design requirements and awareness of site specific design and the process of site analysis.
INDIVIDUAL
PROJECT 2b
RETREAT HOUSE AT FRASER'S HILL
CLICK ON THE DOCUMENT FOR MORE INFORMATION ABOUT BRIEFING OF PROJECT 2: RETREAT HOUSE @ FRASER'S HILL.
Project Learning Outcomes
From this project, I was able to interpret and analyse simple site context in Fraser's Hill while designing the retreat house in meeting my client - Nina Sewyer's character and needs in relation to the design of a small building. Also, I was able to design a simple building type that meets her requirements and respect site context that balances both internal (architectural spaces - public and private spaces / layout of interior / circulation) and external (aesthetics and forms) design values.
 |  |
|---|---|
![DSC_0684[1]_edited.jpg](https://static.wixstatic.com/media/21711d_2091b3689c0f4063b12dcaf1e073f9eb.jpg/v1/fill/w_250,h_333,al_c,q_90,enc_auto/21711d_2091b3689c0f4063b12dcaf1e073f9eb.jpg) |  |
 |  |
 | 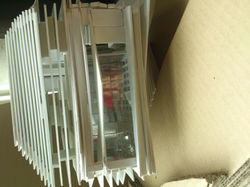 |
 |  |
 |  |
 |  |
 |  |
 |
|---|
 |
 |
 |
 |
 |
 |
 |
 |
 |
 |
 |
 |

