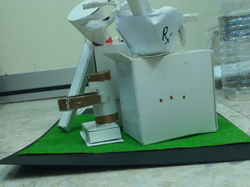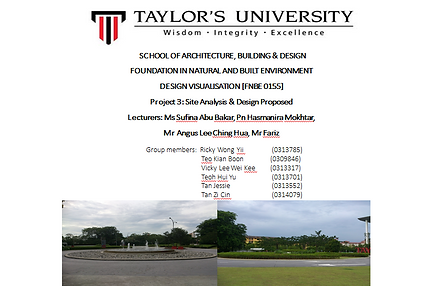
TAN ZI CIN'S E-PORTFOLIO



PROJECT 3
DESIGN VISUALISATION (FNBE 0155)
TUTOR: LEE CHING HUA
For this project, it was consisted of 2 parts: part A was the site study in Taylor's University Lakeside Campus and produce a site analtsis and verbal persentation while part B was the visual presentation in developing the ideas and design an art installation based on the site study and analysis.
SITE ANALYSIS
For this individual project, it was part two of project 3 and I was required to use drawing skills as a means of communication in order to express two dimensional and three dimensional ideas to design as Art Installation based on the given site analysis. This project provided us with a good understanding of the fundamental concept that constitute in the process of design and they are essential in architecture, as design concept can be hard to comprehend before it was built or construct. In this project, I have to produce an A1 presentation board response to the site issue due to the site report which summarised my Art Installation proposal and present them visually besides of design a model. In the A1 presentation board, it must have a 2 dimensional schematic plan of the Art installation, elevations, section, explanation and development of concept and a study of 3 dimensional model scaled 1:20. By the way, my art installation was a sculpture named The Representation, meant each of the objects represented each school in Taylor's University Lakeside Campus, located at the site of roundabout in Taylor's University Lakeside Campus.
For this project, there was 6 in a group and my group members were Ricky Wong, Vicky Lee, Teoh Hui Yu, Tan Jessie, Teo Kian Boon and me. We were assigned to produce the study case on the given site in Taylor's University and present the analysis report verbally . To conduct this part, we had to observe and identify the details of site including the site plan, floor plan, site photos, site sketches, measurement of the site, analysis diagrams sensory factors, annotation and etc. Also, we had to include the physical attributes, biological attributes, culture attributes, S.W.O.T. analysis and intergration and systhesis. After we arranged the slides accoding to their sequences and make them into a site report, we also had to present them verbally in class group by group. Our site was located at the two roundabouts and the text of Taylor's. In this project, I have learnt to identity and understanding what are the key factors affecting the site and how things can be present in a systematic nd analytical ways in drawing. Also, I have learnt the important of teamwork to complete this report and compiled them together to produce a nice presentation.
PROJECT 3A
Click on the image to see the site analysis report.
PROJECT 3B
ART INSTALLATION
Click on the image to see the full image of presentation board.
 |  |
|---|---|
 |  |
 |  |
Click on the image to view

